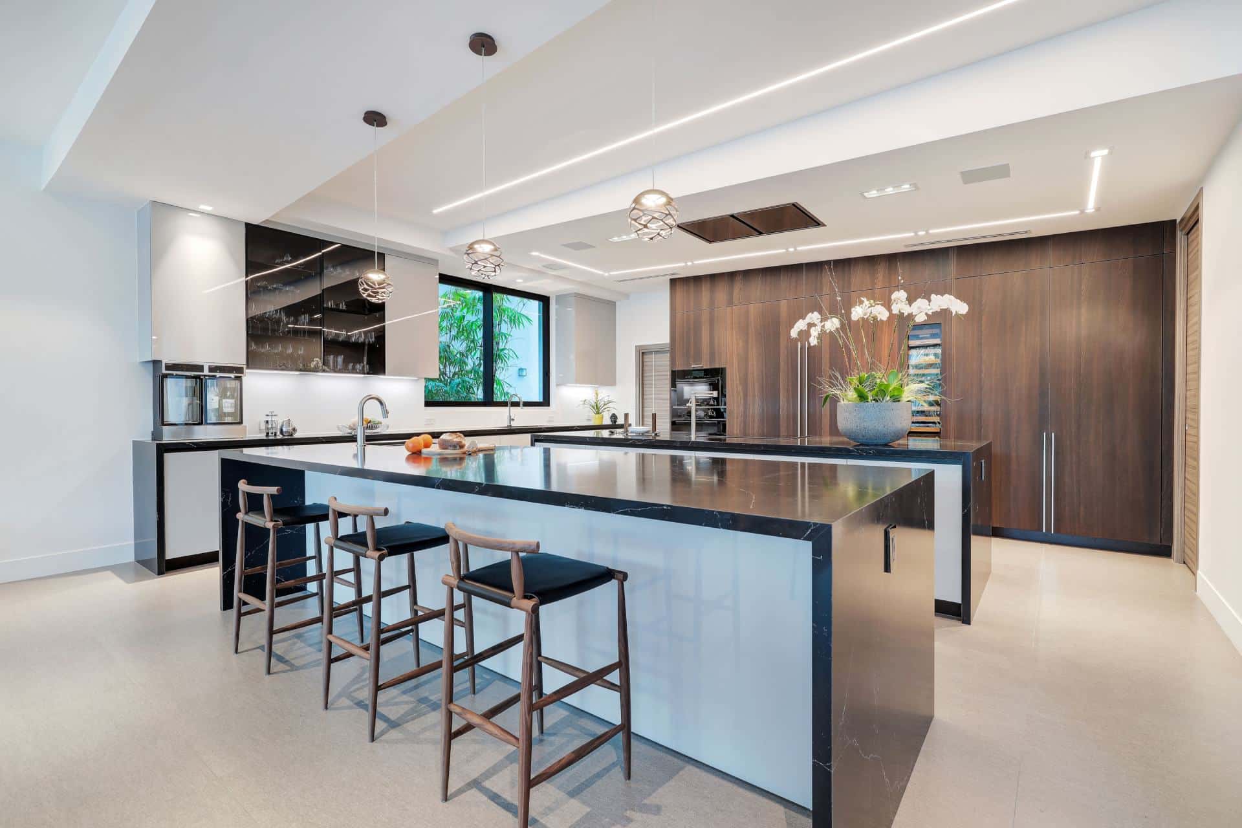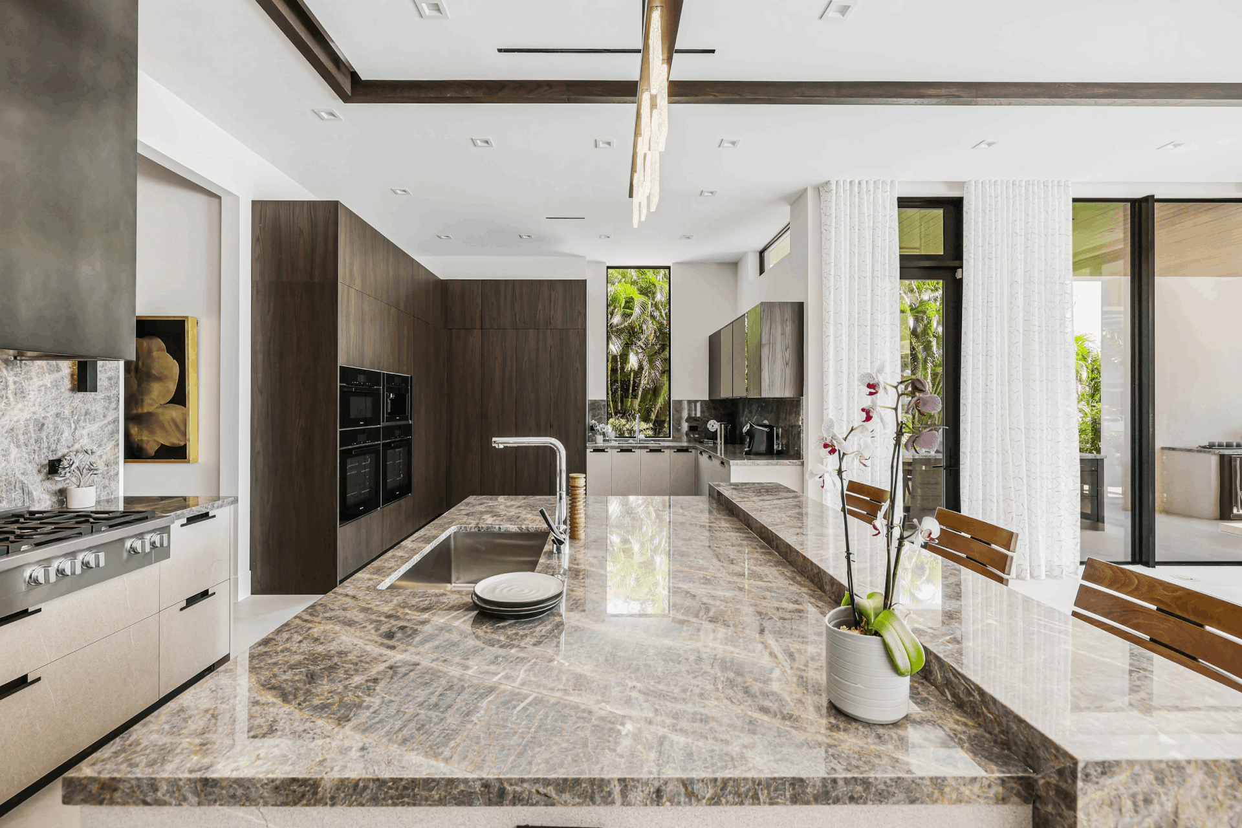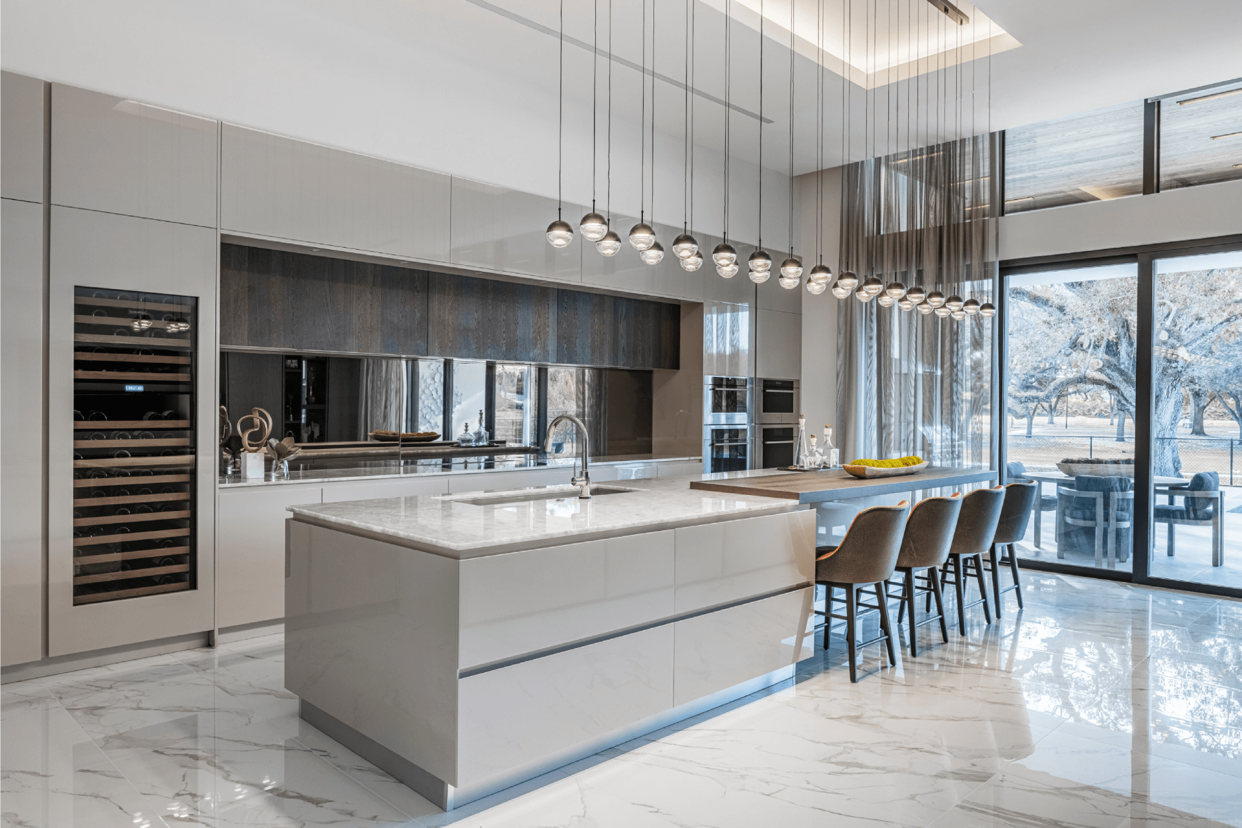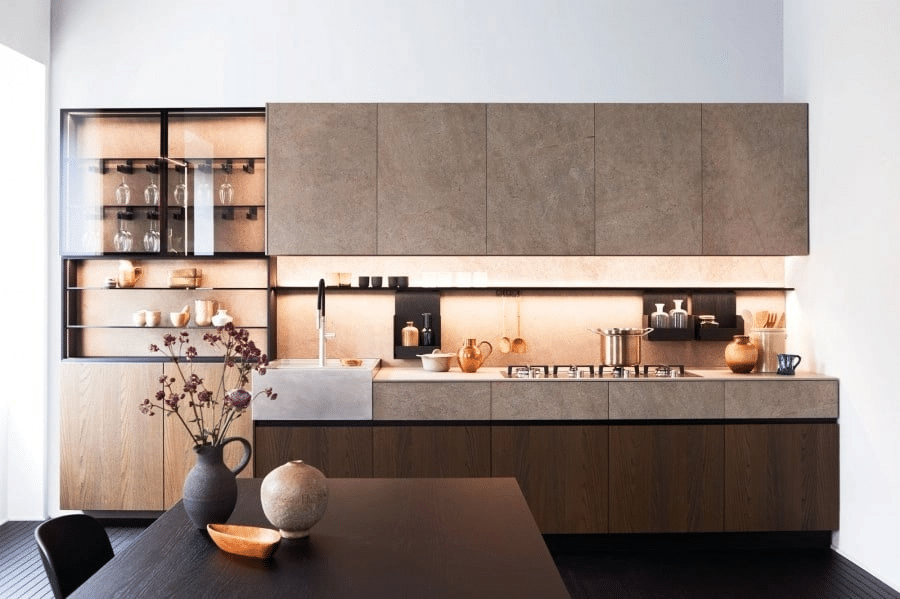Designer And Architectural Tips For A Well Thought Out Kitchen
Few rooms in a house are as important as the kitchen. Whether you’re cooking, cleaning, eating, or entertaining, the kitchen hosts a variety of daily tasks that should be enjoyable to take part in, and a well thought out kitchen design can make that happen. If you are considering redesigning your Miami home’s kitchen, then start with this series of tips on planning and organizing brought to you from Linea Studio via some of the most accomplished designers and architects in the industry.
Location Is Key
If you want to remodel your kitchen into a liveable space that extends beyond mere utility, then a good way to start planning is by considering it’s location. Turning your kitchen into the home’s anchor will require that it circulates easily to other gathering and useful areas, such as a great-room, mudroom or, even garage. A kitchen placed centrally with several entry and exit points will make it the de facto heart of your home.
Consider an Open Floor Plan
As highlighted by the modern and vogue nature of Made-In- Italy design, the kitchen should really be considered the heart of the home. This means a place where people can gather, entertain and relax — not just cook and leave. Of course, this requires space, which is why remodeling with an open floor plan for a kitchen is such a good idea. What’s more, a good open layout can bring more natural light into the room, so the room will feel simultaneously soft and spacious, gentle and generous.
Make It Functional
At Linea Studio, we appreciate strong aesthetic sensibilities as much as the next design firm, but we recognize that to be at its best, a kitchen renovation balances beauty with brains, form with function. Contemporary kitchen designs often revolve around a trio of items: sink, range, and refrigerator. From there, your particular needs, such as extra counter space, open-faced, or recessed shelving should be outlined before the remodeling process begins.

Add An Island
Often, the centerpiece of an Italian-designed Cesar kitchen is an island, placed somewhat centrally, and used for cooking, cleaning, and socializing. Islands tend to open up the kitchen, provide extra counter space, and can even increase available storage if designed with built-in cabinetry not to mention that they add a sophisticated and modern sheen to the space.
Think About Outdoor Access
This consideration rings especially true in a city as sunny as Miami, where the outdoors is accessible year round. The idea here is to ensure plenty of natural light and make the room feel larger and more welcoming. Having it adjacent to an outdoor patio or dining area can also increase it’s entertainment value, and prevent it from becoming just another utility room.
Linea Studio Can Make Your Kitchen Dreams Come True
Looking to turn your kitchen into a bold statement? Linea Studio can make your redesign dreams a reality. From Italian-inspired, Italian-made furnishings, to personal design consultations, and more, Linea Studio is a design partner you can count on: just see what our satisfied customers have to say about us. Call our Miami showroom at 305-853-9397 or visit it online today!



